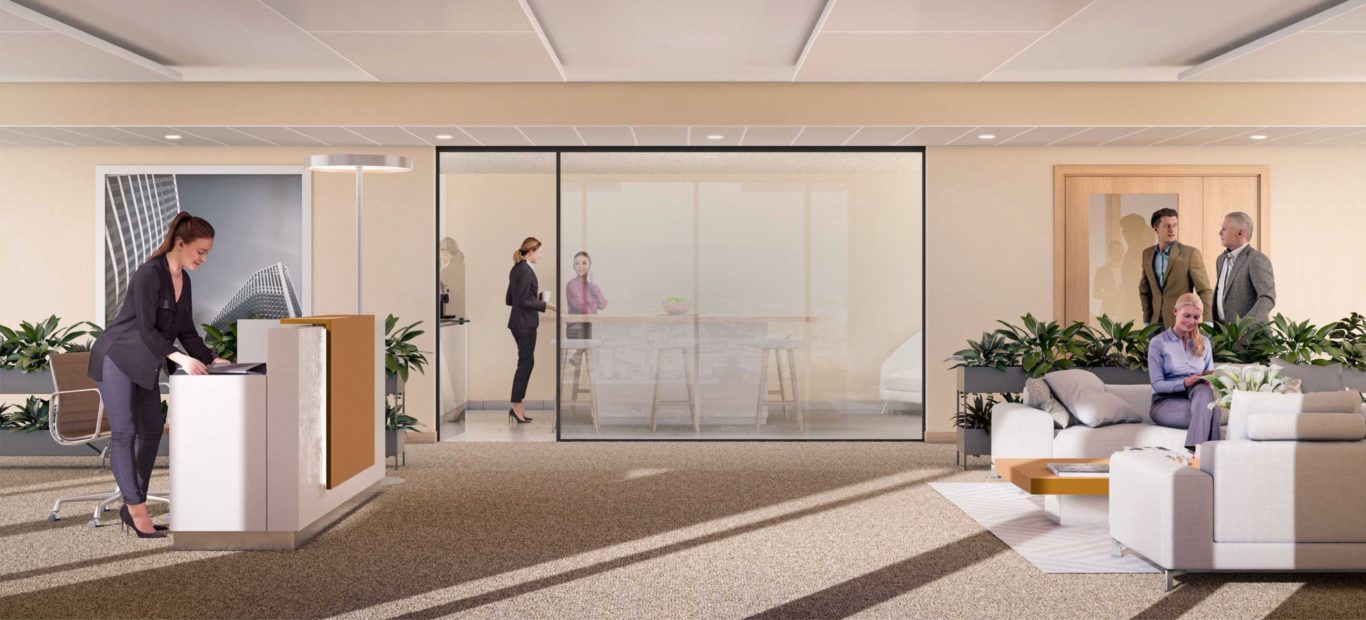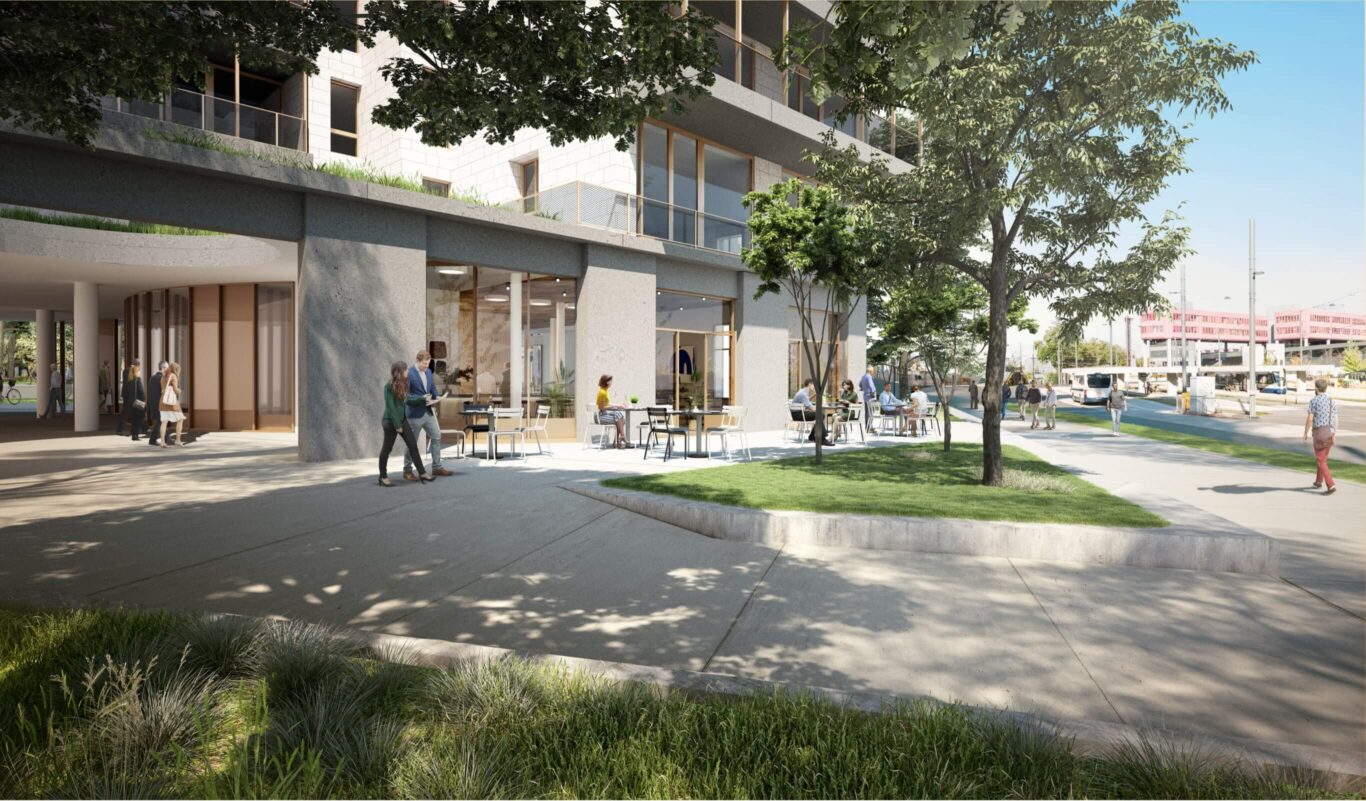The offer
Trèfle d’Or is a new, vibrant, lively complex, a sustainable building (Minergie double flow) with modular workspaces that foster human interaction. At the heart of this project is the contemporary architecture of the building, with stone façades, steel fittings, natural wood and landscaped exterior creating a whole that is both natural and harmonious. And the finishes come up to the same standard, with suspended floors on adjustable cylinders, floor box (pre-equipped with power), reserve space for socket installations, bare aluminium tray ceiling (with integrated lights in the corridor). On the ground floor, there are a number of arcades, with the (east side) premises designed to be a restaurant area with an external terrace, and direct links to the CEVA hub.
Webcam



